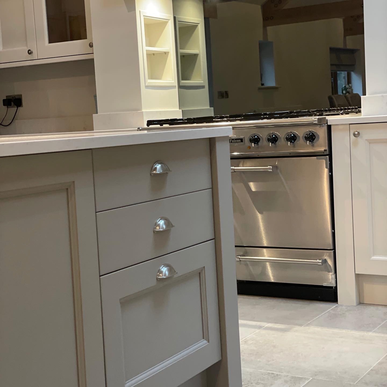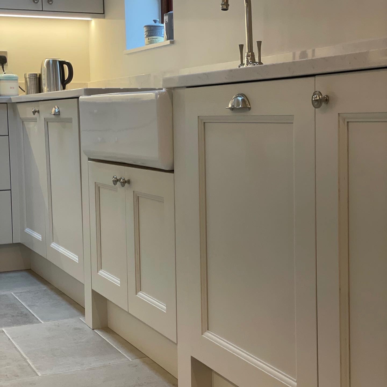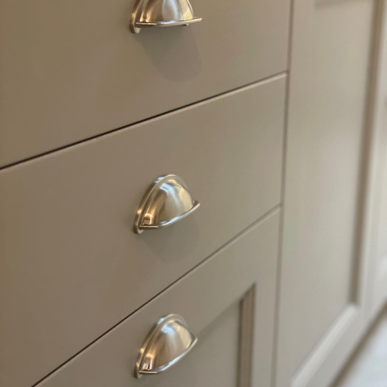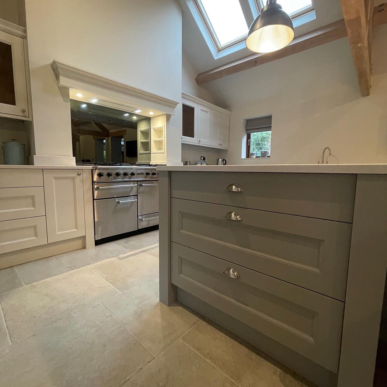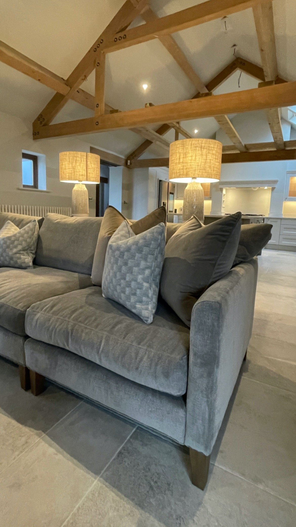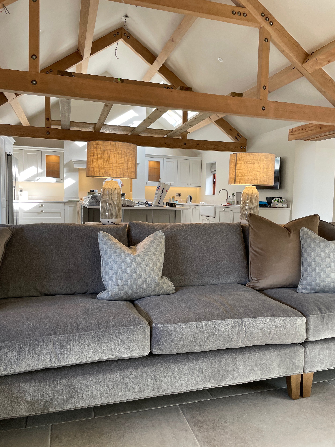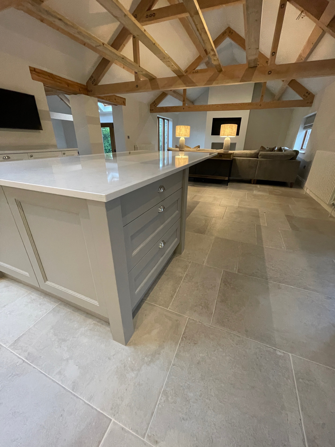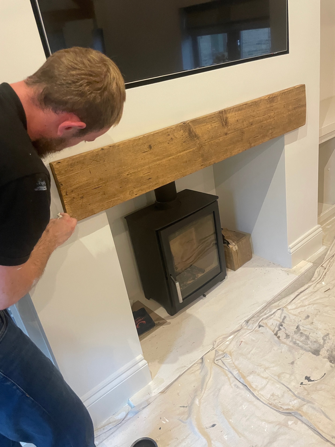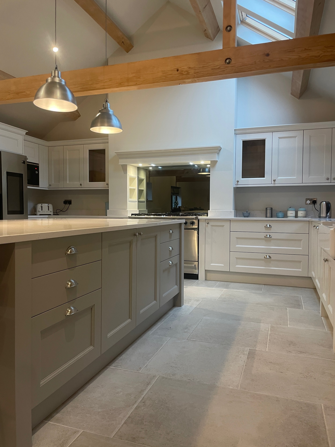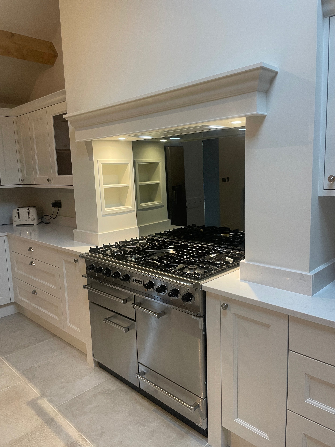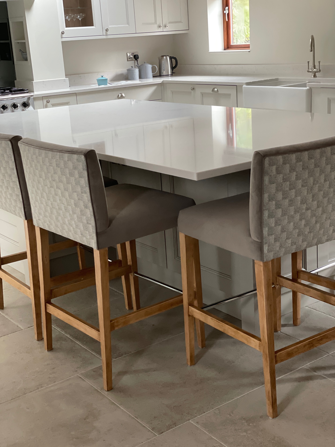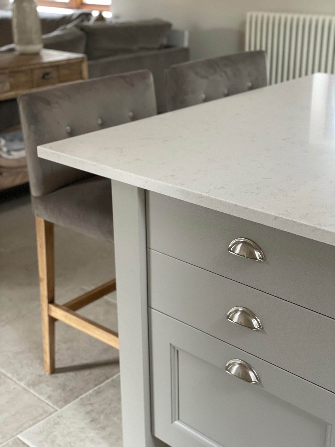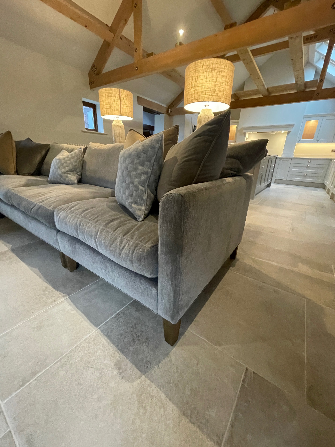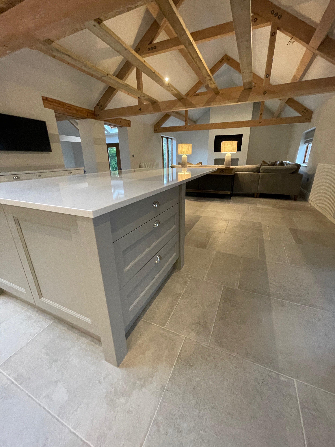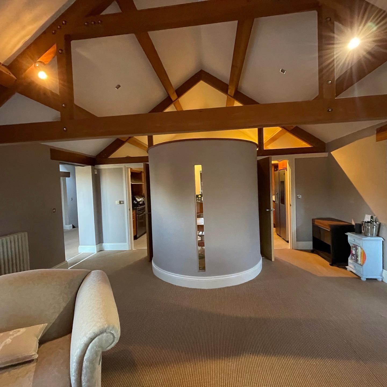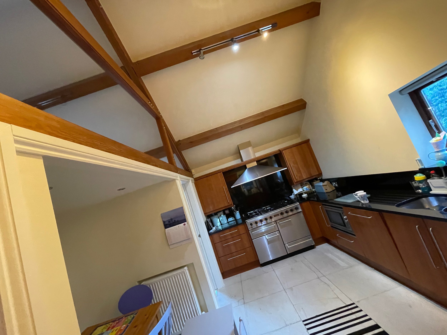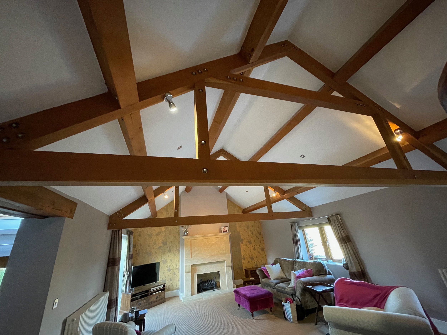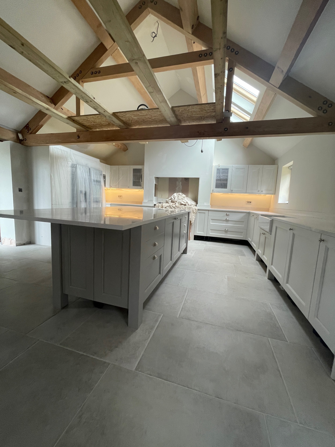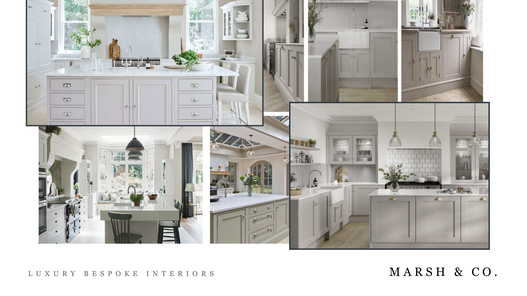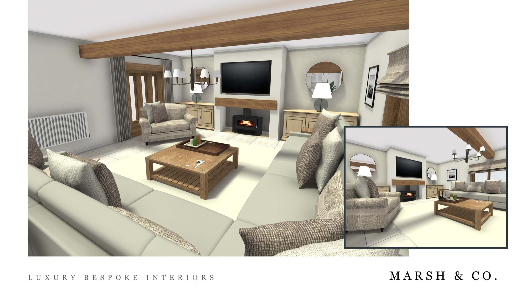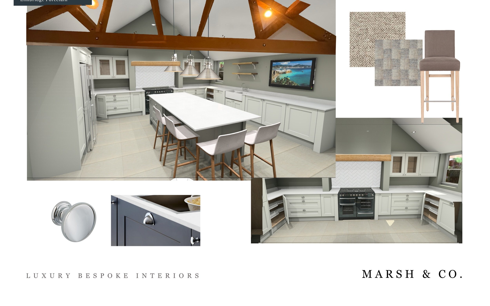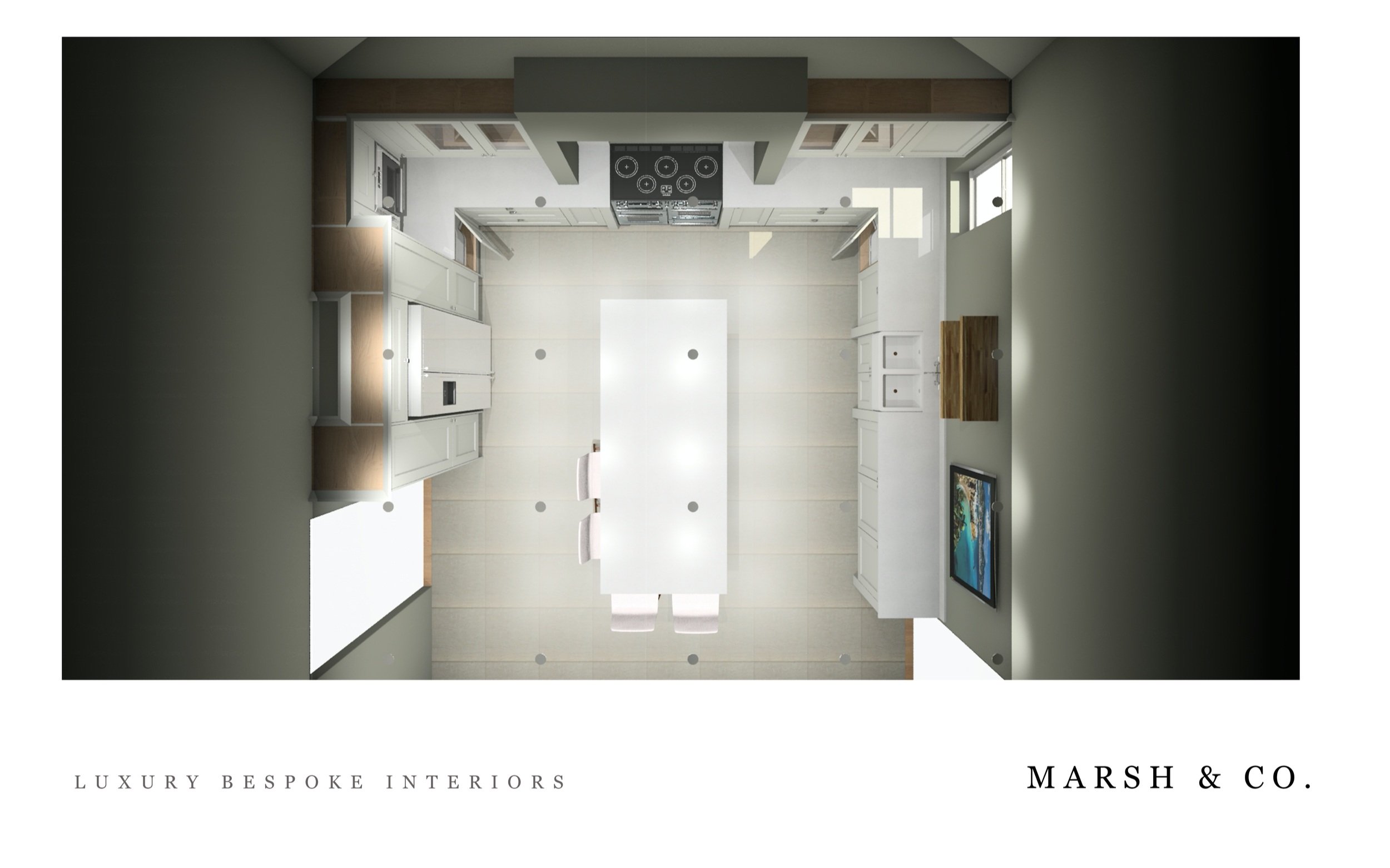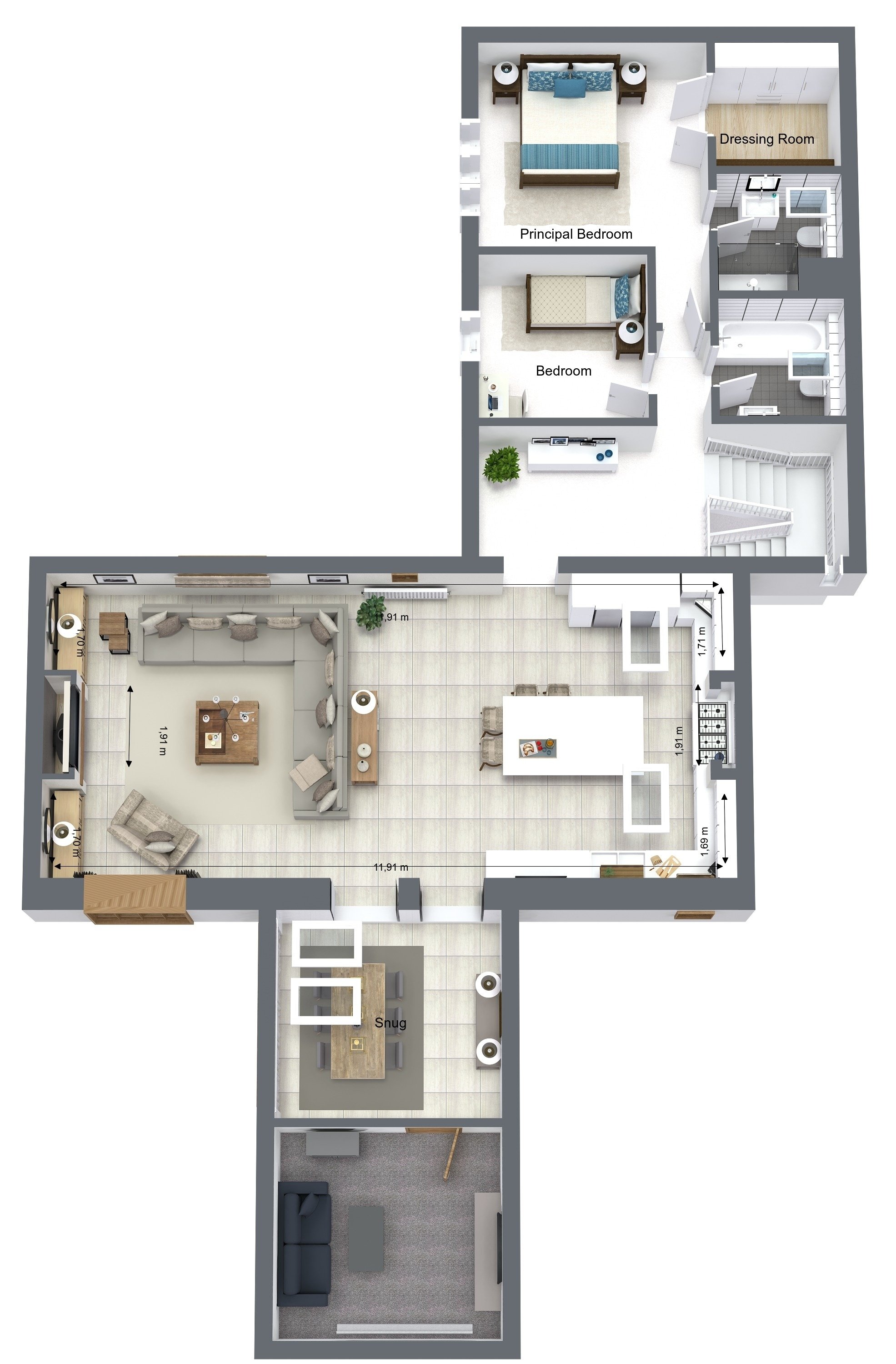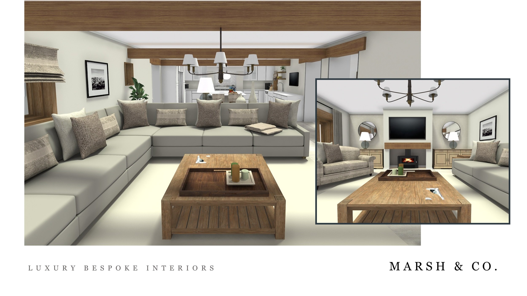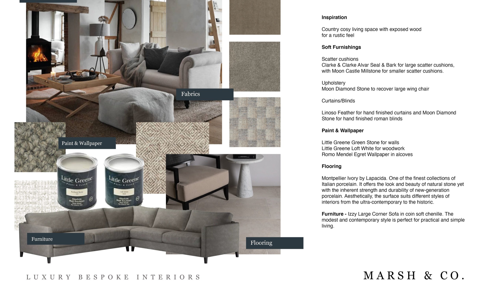
Open Plan Kitchen & Living Area
Kitchen renovation with restored apex ceilings
CAWTHORNE - SOUTH YORKSHIREThe Brief
Marsh & Co. was tasked with the redesign of a stunning space featuring an apex ceiling in Cawthorne, transforming it into an open-plan kitchen, living, and dining area. Our design team meticulously managed every facet of this project, beginning with initial space planning and concept design, all the way through to installation.
Over the span of eight weeks, our skilled project managers and professional installers executed a full transformation, starting with the initial demolition and culminating in the kitchen installation alongside the delivery of furniture and soft furnishings. A new stone floor was laid throughout, and comprehensive decoration was carried out, including the restoration of the client’s existing wooden beams.
To enhance the natural light within the kitchen area, new Velux windows were installed, perfectly illuminating the stylish kitchen island. We also designed and fitted a new false chimney breast to accommodate the client’s new range cooker, complemented by a beautiful island featuring a quartz worktop and bespoke bar stools.
In the lounge area, a solid fuel burner was installed, and the existing chimney breast was modified to incorporate a flat-screen TV. We crafted a bespoke corner sofa and reupholstered the client's existing snuggle chair, ensuring a cohesive and luxurious aesthetic. Alongside tailored curtains, blinds, soft furnishings, and thoughtfully chosen accessories, we successfully rejuvenated this tired interior into a sophisticated open-plan living area suitable for a young family.

Before
Concept Design
Get the Look…
Would you like to discuss this look for an upcoming project. Arrange a free no obligation appointment with our design team.
