Concept Design &
3D Visualisation
Our space planning and rendering service involves creating detailed 3D floor plans, photo realistic visuals, immersive walkthroughs and layout ideas for your outdoor and indoor spaces.
From a simple floor plan sketch or architectural drawings, we can build a fully rendered 3D visual of your indoor or outdoor space, your new extension or any business and commercial space.
OFFERING CONCEPT DESIGN & 3D RENDERING SERVICES THROUGHOUT THE UK AND WORLDWIDEWorking with
Private residential clients
Architects
Builders & developers
Estate agents
New business owners.
Interior 3D Rendering
We specialise in crafting exceptionally detailed and photo-realistic renderings of your envisioned interior spaces. This meticulous and thoughtful process is essential not only for articulating our design philosophy and vision but also for ensuring that each detail aligns perfectly with your aspirations and lifestyle.
Exterior 3D Rendering
We believe that your outdoor environment is an extension of your home, worthy of the same luxury and attention to detail as your interior spaces. Our team of expert designers specialises in reimagining outdoor areas to create functional and inviting retreats tailored to your lifestyle. Designs includes outdoor kitchens, garden rooms and pool areas.
Commercial 3D Rendering
Our Commercial 3D Rendering service transforms architectural and interior design concepts into precise, photorealistic visualisations tailored for commercial projects. We produce high-fidelity imagery, walkthroughs, and VR-ready scenes that communicate spatial intent, materiality, lighting and brand identity with clarity and elegance.
Photo Realistic Visuals
Where your design concepts come to life with stunning realism. Our state-of-the-art technology creates detailed, lifelike representations of your project, providing a vivid preview of the finished space. Immerse yourself in the vision and make informed decisions with confidence, as you witness your ideas take shape in unprecedented detail.
Space Planning 2D & 3D Floor Plans
Floor planning is essential in interior design, providing a foundation for functional and attractive spaces. A well-designed floor plan optimises space use, allows for effective movement, and meets occupants' needs. It guides furniture and fixture placement, ensuring efficiency and enhancing visual appeal.
CAD & Furniture Design
Our Design & CAD packages offer a comprehensive solution for your kitchen, bedroom, and cabinetry needs. We provide detailed documentation which demonstrate scale, layout and arrangements to communicate our vision to contractors.
Architectural Plans & Review
Architectural review is a critical element in the interior design process, as it ensures that design concepts align seamlessly with the structural integrity and aesthetic.
For larger projects we work closely with affiliated architectural technicians to ensure our intended design compliments the exterior of your project.
Mood & Inspiration Boards
Mood boards are essential components in architectural interior design, enhancing visual communication and facilitating a collaborative design process. Digital mood boards provide a platform for the seamless integration of images, colours, and textures, allowing designers to explore a wide array of aesthetic potentials efficiently.
A few examples…
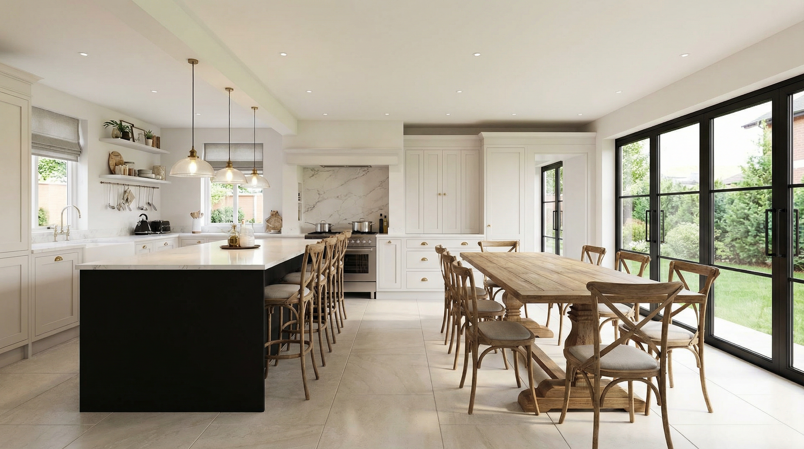
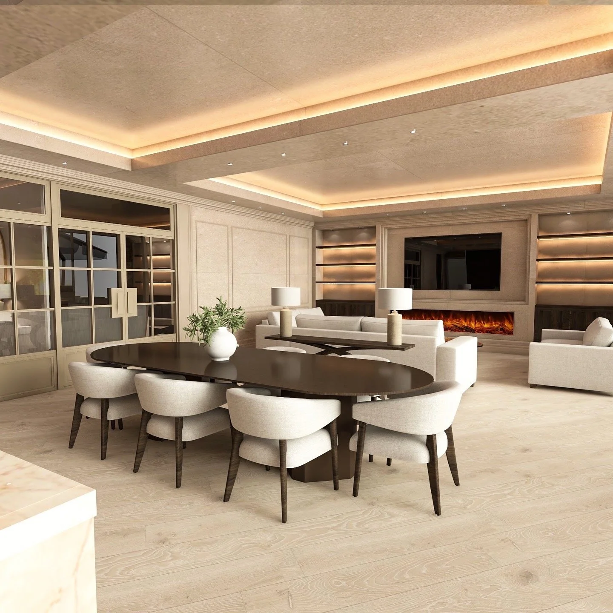
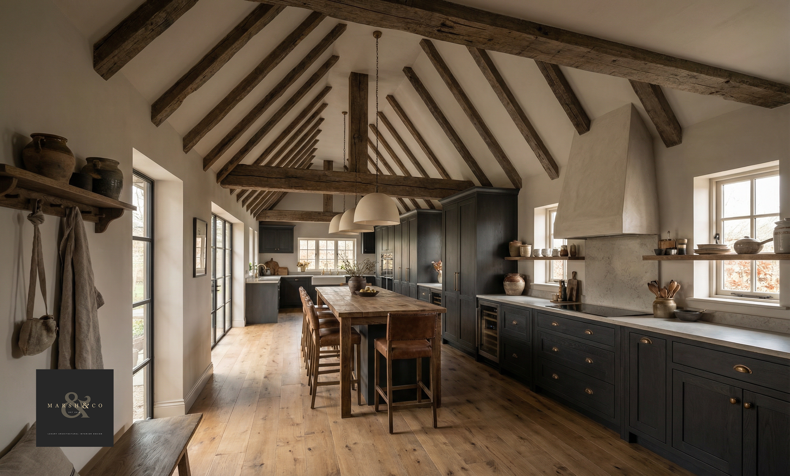

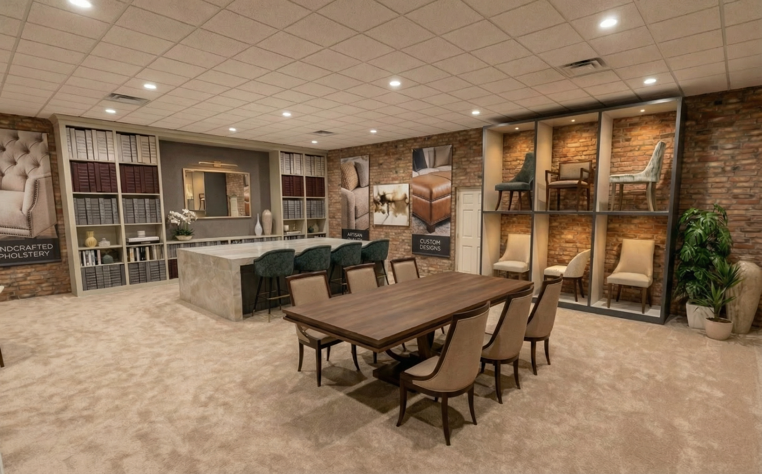
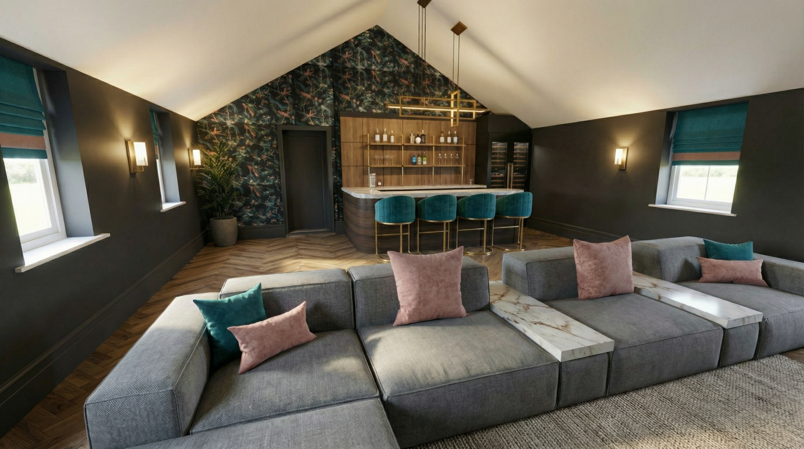
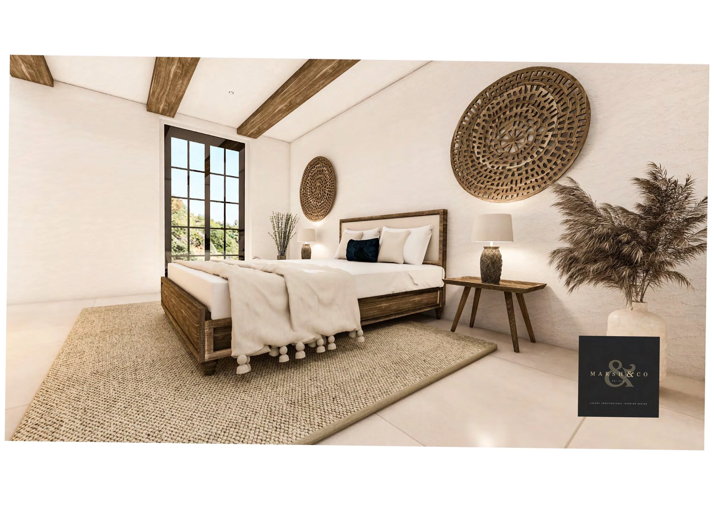
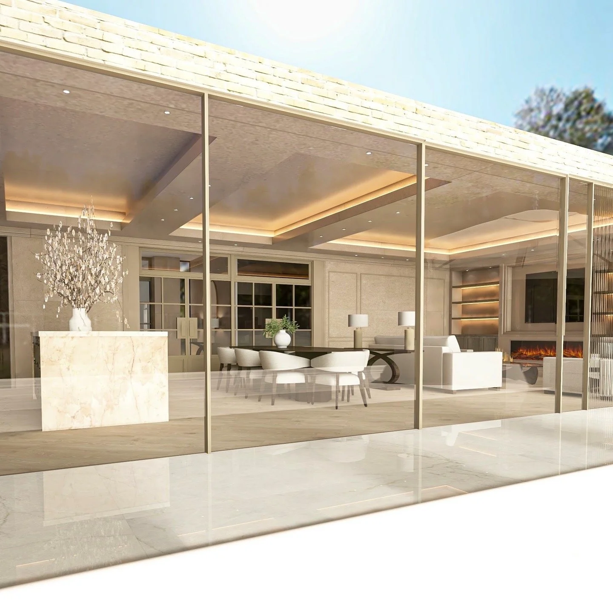






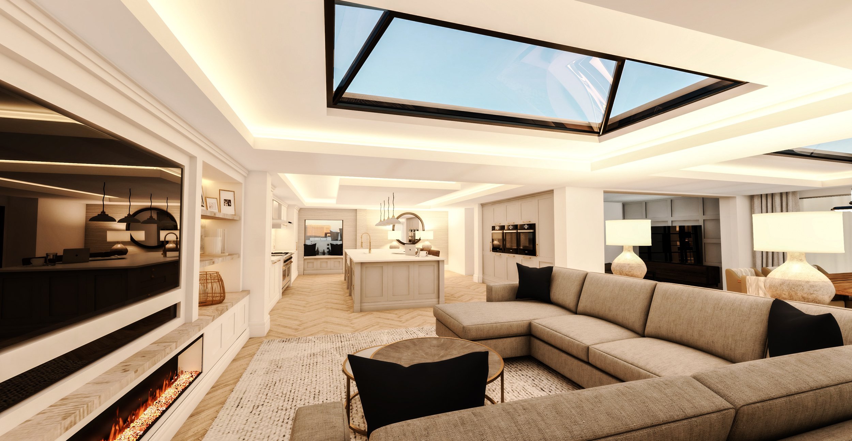




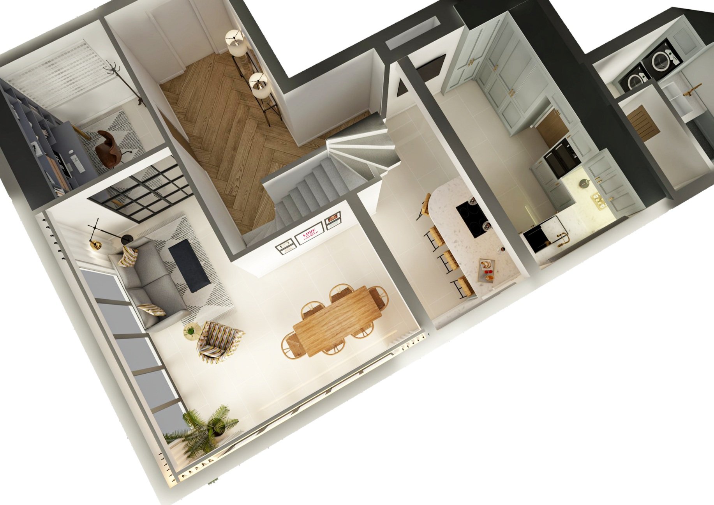

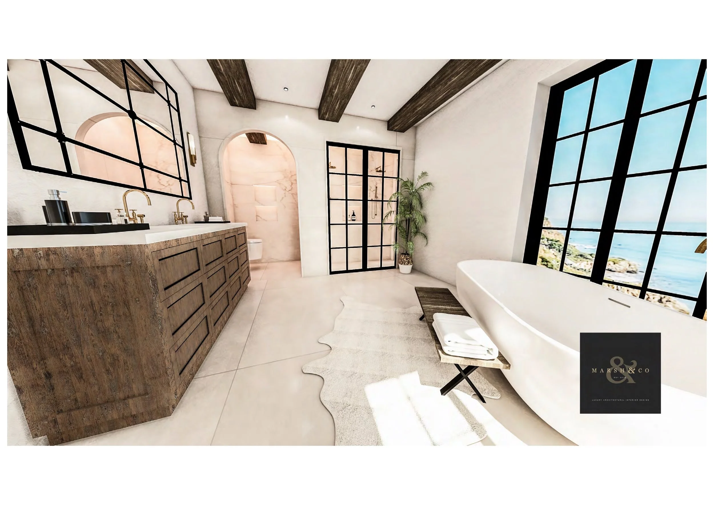
VIRTUAL REALITY WALKTHROUGH fOr OUR LATEST DUBAI PROJECTDESIGN V REALITY Let’s start the conversation
For all enquiries or to discuss an upcoming project, arrange a free no obligation appointment with our design team.





