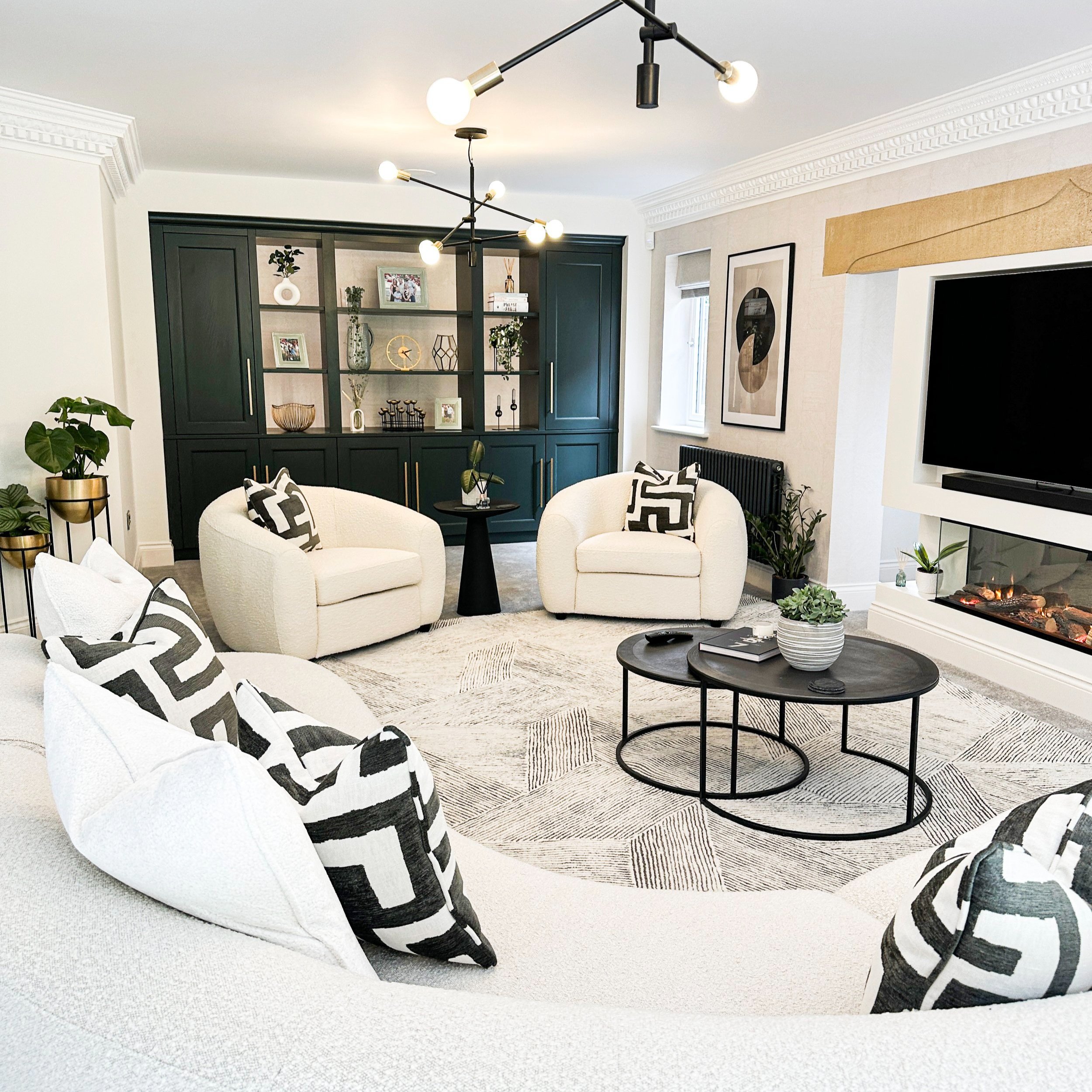
Luxury 5 Bedroom Villa
Concept design & visualisation
Jumeirah Village Triangle
DUBAI | UAEThe Brief
Communicating your vision to local contractors for expats in the UAE can indeed pose significant challenges. When Stuart and Donna reached out to Marsh & Co. through our mutual contacts in Dubai, they sought a partner capable of transforming their aspirations into reality for their dream family villa.
Working remotely from our studio in Sheffield, we initiated a comprehensive architectural review. Collaborating with a local architectural and landscape technician @Sandscapedesigns enabled us to assess the project thoroughly. Our scope of work included developing the layout, meticulous space planning, detailed CAD drawings, and creating photorealistic renders along with a virtual walkthrough.
Our clients expressed layout challenges utilising the kitchen and lounge areas efficiently. To address this, we conceptualised a suspended media wall and incorporated coffered ceilings with lighting detail, which not only preserved the open-plan and airy aesthetic but also cleverly divided the space into dedicated lounge and dining areas, all while offering panoramic views of the stunning pool area.
Additionally, we prepared full detailed cabinet drawings throughout the villa and provided recommendations for five distinct bathroom designs and three bespoke dressing areas. Lighting suggestions were integrated to enhance the ambiance across the property, particularly in the lobby and stairwell, creating distinct moods tailored to each space.
To facilitate effective communication with their contractors, we presented our plans alongside FF&E suggestions, flooring designs, electrical plans, elevations and fabric recommendations, and overall design direction in a detailed room-by-room presentation. With a strict completion deadline looming, our visualisation and concept design services proved indispensable. Today, Stuart and Donna are enjoying their new home as planned, a testament to their project management and design skills and our commitment to excellence in luxury architectural interior design and visualisation.
How it finished…
Concept design, visuals and drawings
3D Walkthrough
Before
Are you planning a self build or renovation project?
We provide bespoke architectural design solutions regardless of your location. Connect with our expert design team by scheduling a complimentary, no-obligation video consultation. Experience the difference of luxury design brought directly to you.




























































